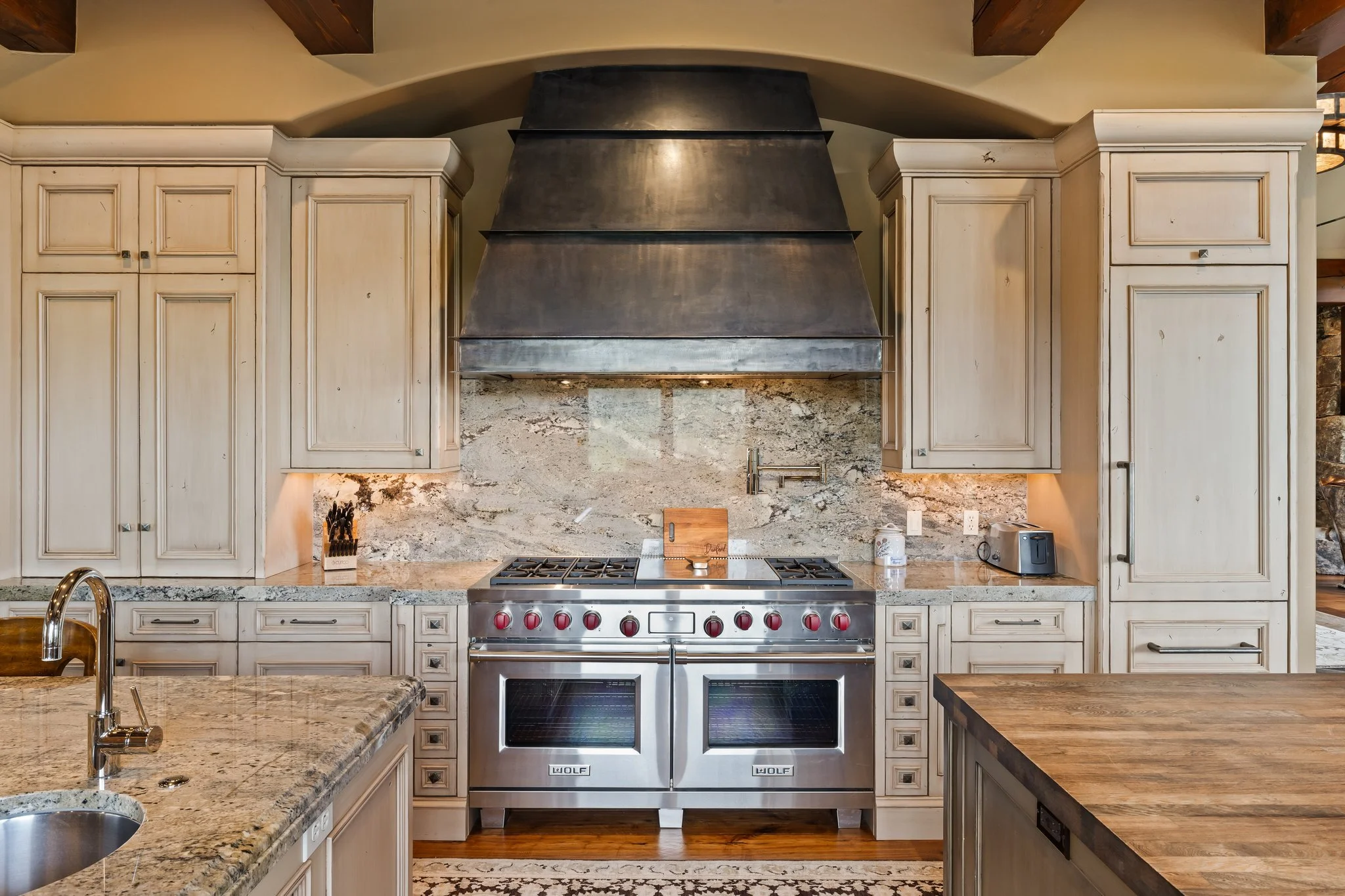SPECIFICATIONS
Overall
Approximately 10,456 Square Feet
Approximately 6.87 Acres
5 Bedrooms
5 Full Bathrooms
3 Half Bathrooms
Dedicated Office
Formal Living Room
Hearth Room
Family Room with Wet Bar
Media Room/Recreation Room
Dedicated Exercise Room
Central Elevator Servicing All Floors
Radiant Heating Throughout
Forced Air Central Air Conditioning
Audio Throughout
Outstanding Outdoor Space
Entry
Flagstone Flooring
Vaulted Ceilings
Custom Light Fixture
Coat Closet
Great Room
Hardwood Flooring
Floor-to-Ceiling Custom Rock Fireplace
Vaulted Ceilings
Custom Timber Beams
Massive Walls of Windows with Exceptional Views
Custom Lighting
Kitchen
Hardwood Flooring
Custom Cabinetry
Granite Countertops & Backsplash
Two Center Islands
Large Breakfast Bar
Three Sinks
Two Sub Zero Refrigerators with Four Freezer Drawers
60 Inch Wolf Range with Double Ovens (Six Burners and Large Griddle)
Custom Steel Hood Vent & Pot Filler
Two Dishwashers
Custom Lighting
Custom Wood Beams
Large Pantry with Custom Cabinetry and Granite Countertops
Dining Room
Hardwood Flooring
Patio Access
Vaulted Ceilings
Custom Timber Beams
Large Custom Light Fixture
Large Walls of Windows with Exceptional Views
Hearth Room
Hardwood Flooring
Floor-to-Ceiling Rock Fireplace
Custom Timber Beams
Patio Access
Great Windows with Nice Light and Views
Main Floor Powder Room
Flagstone Flooring
Custom Floating Vanity
Custom Metal Vessel Sink
Wall Mounted Plumbing Fixture
Custom Mirror and Lighting
Large Primary Bedroom
Carpet Flooring
Vaulted Ceilings
Custom Timber Beams
Large Custom Stone Fireplace
Tons of Windows, Light & Exceptional Views
Custom Built-in Cabinetry
Large Primary Bathroom Suite
Vaulted Ceilings
Custom Tile Flooring & Surround
Two Separate Vanity Areas
Additional Makeup Vanity Area
Custom Cabinetry
Granite Countertops
Oversized Soaking Tub with Granite Deck Surface
Two Separate Water Closets
Stand Alone Shower with Rain Forest Shower Head
Large Primary Closet with Custom Cabinetry
Washer and Dryer in Primary Closet
Large Office
Hardwood Flooring
Vaulted Ceilings
Custom Built-in Cabinetry
Great Windows with 360 Degree Views
Custom Light Fixture
Upper Family Room
Carpet Flooring
High Ceilings
Wet Bar with Custom Cabinetry
Beverage Refrigerator
Patio Access
Surround Sound Audio
Upper Level Laundry Room
Tile Flooring
Custom Cabinetry
Granite Countertops
Upper Level Bedroom Suite #1
Carpet Flooring
High Ceilings
Great Windows, Light & Views
Custom Rock Fireplace
Deck Access
Private Bathroom
Tile Flooring and Surround
Double Vanity
Custom Cabinetry
Granite Countertops
Separate Water Closet
Stand Alone Shower with Glass Enclosures
Walk-in Closet with Built-in Shelving
Upper Level Bedroom Suite #2
Carpet Flooring
High Ceilings
Great Windows, Light & Views
Deck Access
Private Bathroom
Tile Flooring and Surround
Custom Cabinetry
Granite Countertops
Separate Water Closet
Tub/Shower Combo
Walk-in Closet with Built-in Shelving
Ski Room
Flagstone Flooring
Custom Lockers
Built-in Bench with Storage Drawers
Floor-to-Ceiling Rock Fireplace
Wet Bar with Beverage Refrigerator
Custom Cabinetry
Granite Countertops
Ski Room Powder Bathroom
Flagstone Flooring
Custom Vanity
Wall Mounted Plumbing Fixture
Custom Mirror and Lighting
Lower Level Recreation Room/Theatre
Carpet Flooring
High Ceilings
Floor-to-Ceiling Custom Rock Fireplace
Surround Sound Audio
Large Wet Bar
Custom Cabinetry and Shelving
Granite Countertops
Beverage Refrigerator
Custom Light Fixtures
Wine Room Area
Lower Level Powder Room
Tile Flooring
Custom Vanity
Granite Countertops
Custom Mirror and Lighting
Lower Level Laundry Room
Tile Flooring
Custom Cabinetry
Granite Countertops
Stainless Steel Basin Sink
Lower Level Bedroom Suite #1
Carpet Flooring
High Ceilings
Great Windows, Light & Views
Patio Access
Private Bathroom
Tile Flooring and Surround
Double Vanity
Custom Cabinetry
Granite Countertops
Separate Water Closet
Stand Alone Steam Shower with Glass Enclosures
Custom Mirror and Lighting
Walk-in Closet with Built-in Shelving
Lower Level Bedroom Suite #2 (Bunk Room)
Carpet Flooring
High Ceilings
Great Windows, Light & Views
Patio Access
Private Bathroom
Tile Flooring and Surround
Custom Double Trough Sink
Separate Water Closet
Stand Alone Steam Shower with Glass Enclosures
Large Soaking Tub with Granite Deck Surface
Custom Mirror and Lighting
Walk-in Closet with Built-in Shelving
Large Exercise Room
Carpet Flooing
High Ceilings
Lots of Storage
